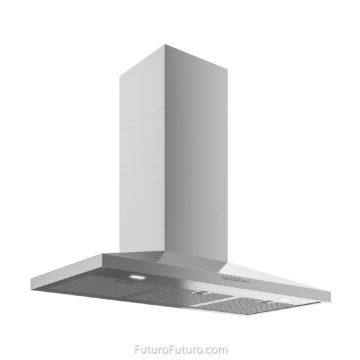Project Review: Willenberg Kitchen by InDetail Interiors – Futuro Futuro 36″ Rainbow Wall range hood
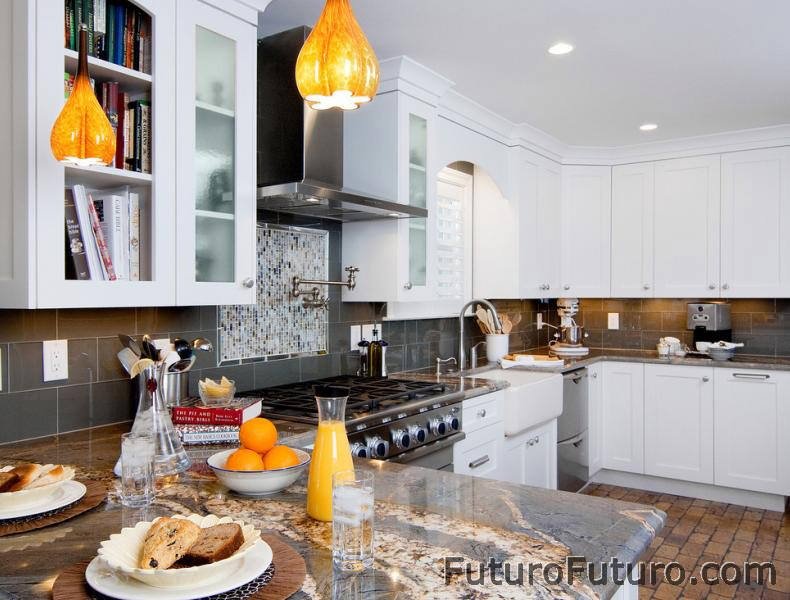
- Project: Willenberg Kitchen
- Design Firm: InDetail Interiors [website] [Houzz profile]
- Designer: Cheryl Clendenon
- Range Hood: Futuro Futuro 36″ Rainbow Wall [product info]
This small suburban home featured the typical 1980’s “closed-in” kitchen layout, with cramped 8′ high ceilings and overhead cabinetry “hiding” the cook from the family dining area. The client wanted to update the look, but wasn’t willing to expand the footprint of the kitchen.
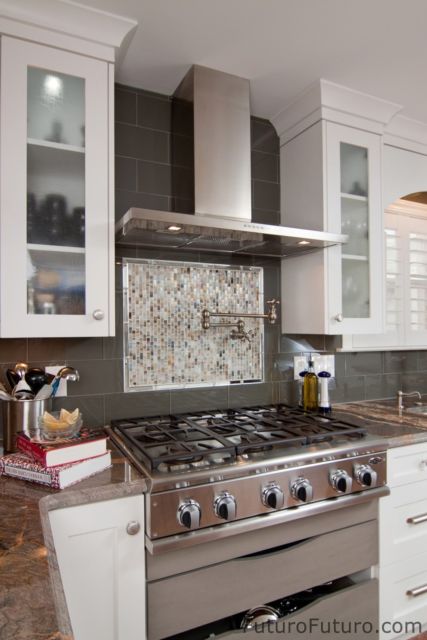
One of the challenges was finding the space for the professional cooking equipment and 2 ovens that the client wanted – especially finding the ideal location for the 36″ professional rangetop, in order to maximize counter space without encroaching on the walkway area.
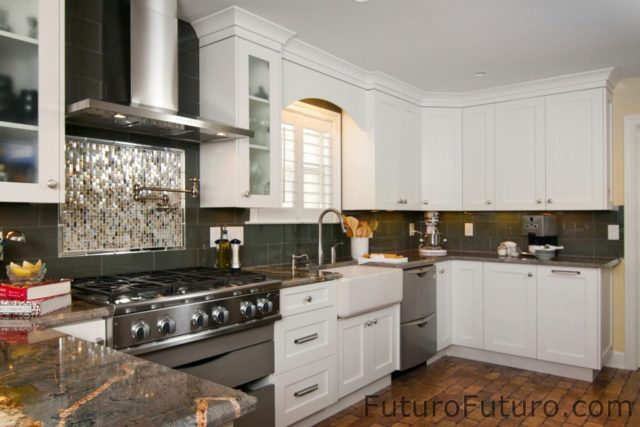
After several trial plans, the designer (Cheryl Clendenon of InDetail Interiors) decided that it was best to locate the rangetop several feet from the sink on same elevation.
While remaining close, it still gave the client the room she needed to prep on the peninsula and have separate counter area to right of the sink. The designer placed the refrigerator, ovens, and pantry storage/micro area on the long wall to keep the single cook from traversing the room and entering traffic flow as little as possible.
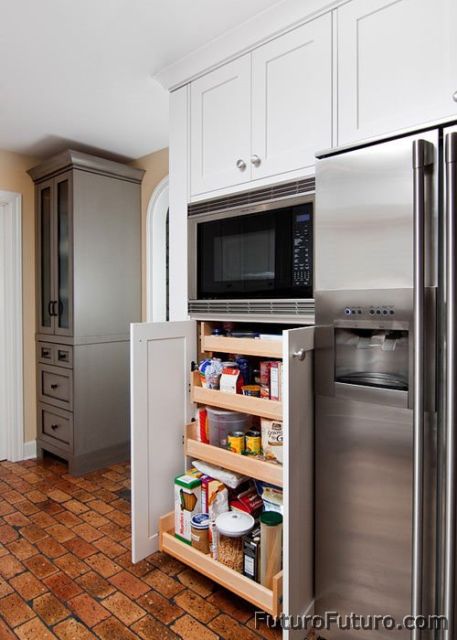
After several trial plans, the designer (Cheryl Clendenon of InDetail Interiors) decided that it was best to locate the rangetop several feet from the sink on same elevation.
While remaining close, it still gave the client the room she needed to prep on the peninsula and have separate counter area to right of the sink. The designer placed the refrigerator, ovens, and pantry storage/micro area on the long wall to keep the single cook from traversing the room and entering traffic flow as little as possible.
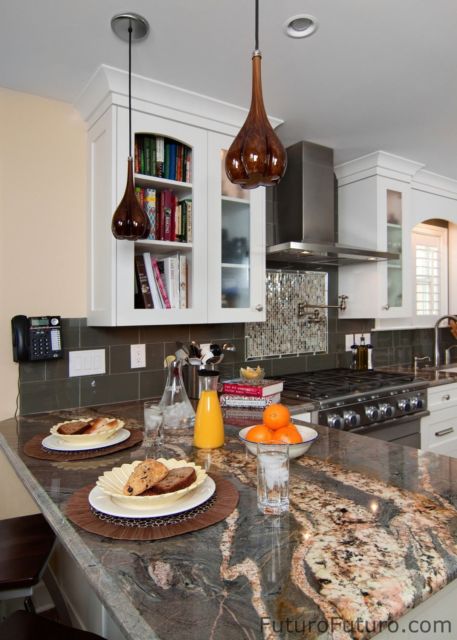
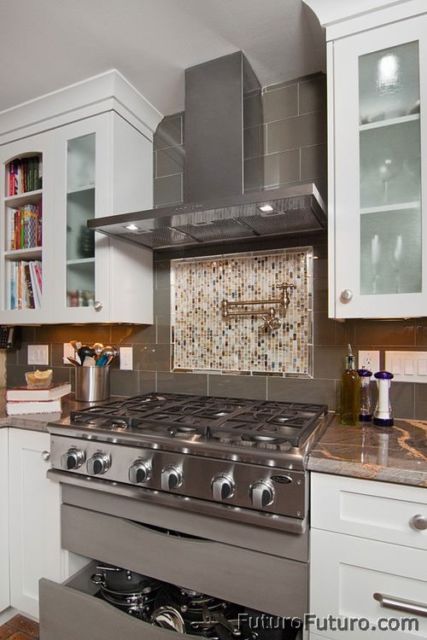
The client is an active single woman in her early 60’s, who loves to cook, and this layout worked well for her. She also requested some decorative storage for glassware so the designer placed a coordinating hutch, painted and glazed, along the far wall, in order to be “out” of the kitchen area but still visible.
The countertops are a dynamic granite that the client fell in love with, which necessitated changing the original design plans to include a more monochromatic glass tile for the backsplash and simple accessories.
